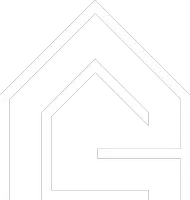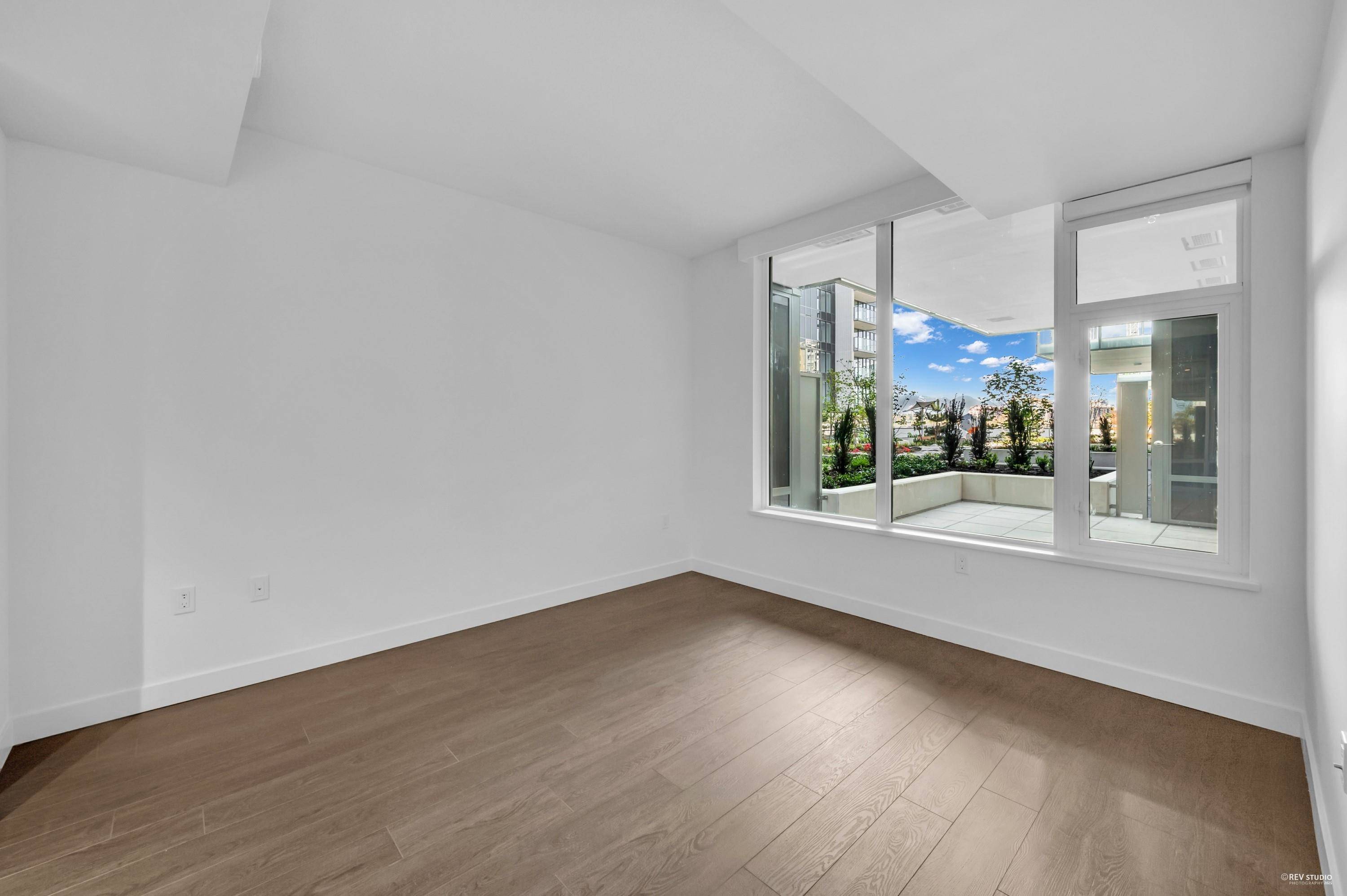3 Beds
2 Baths
1,193 SqFt
3 Beds
2 Baths
1,193 SqFt
OPEN HOUSE
Sat Jul 19, 2:00pm - 4:00pm
Sat Jul 26, 2:00pm - 4:00pm
Sun Jul 27, 2:00pm - 4:00pm
Key Details
Property Type Condo
Sub Type Apartment/Condo
Listing Status Active
Purchase Type For Sale
Square Footage 1,193 sqft
Price per Sqft $1,005
Subdivision Concord Garden, Picasso
MLS Listing ID R3027850
Bedrooms 3
Full Baths 2
Maintenance Fees $799
HOA Fees $799
HOA Y/N Yes
Property Sub-Type Apartment/Condo
Property Description
Location
Province BC
Community West Cambie
Area Richmond
Zoning CD-1
Rooms
Kitchen 1
Interior
Interior Features Elevator
Heating Heat Pump
Cooling Central Air, Air Conditioning
Flooring Laminate, Mixed, Tile
Appliance Washer/Dryer, Dishwasher, Refrigerator, Stove, Instant Hot Water, Microwave, Oven
Exterior
Exterior Feature Garden, Balcony
Pool Indoor
Community Features Shopping Nearby
Utilities Available Electricity Connected, Natural Gas Connected, Water Connected
Amenities Available Clubhouse, Exercise Centre, Sauna/Steam Room, Concierge, Trash, Maintenance Grounds, Gas, Hot Water, Management, Snow Removal
View Y/N Yes
View GARDEN
Roof Type Other
Total Parking Spaces 1
Garage Yes
Building
Lot Description Central Location, Recreation Nearby
Story 1
Foundation Concrete Perimeter
Sewer Public Sewer, Sanitary Sewer, Storm Sewer
Water Public
Others
Pets Allowed Cats OK, Dogs OK, Number Limit (Two), Yes With Restrictions
Restrictions Pets Allowed w/Rest.,Rentals Not Allowed
Ownership Freehold Strata
Security Features Smoke Detector(s)







