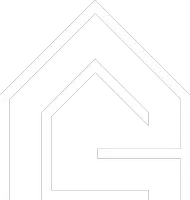1 Bed
1 Bath
540 SqFt
1 Bed
1 Bath
540 SqFt
OPEN HOUSE
Sat Jun 28, 2:00pm - 4:00pm
Sun Jun 29, 2:00pm - 4:00pm
Key Details
Property Type Condo
Sub Type Apartment/Condo
Listing Status Active
Purchase Type For Sale
Square Footage 540 sqft
Price per Sqft $1,182
Subdivision Lupine Walk @ Seymour Village
MLS Listing ID R3019073
Style Ground Level Unit
Bedrooms 1
Full Baths 1
Maintenance Fees $296
HOA Fees $296
HOA Y/N Yes
Year Built 2025
Property Sub-Type Apartment/Condo
Property Description
Location
Province BC
Community Roche Point
Area North Vancouver
Zoning MULTI
Rooms
Kitchen 1
Interior
Interior Features Elevator, Storage
Heating Baseboard, Electric, Forced Air
Flooring Hardwood, Mixed, Tile
Equipment Intercom
Window Features Window Coverings
Appliance Washer/Dryer, Dishwasher, Refrigerator, Stove, Microwave
Laundry In Unit
Exterior
Exterior Feature Playground, Private Yard
Utilities Available Electricity Connected, Natural Gas Connected, Water Connected
Amenities Available Bike Room, Exercise Centre, Caretaker, Trash, Maintenance Grounds, Management, Snow Removal
View Y/N Yes
View FOREST
Roof Type Other,Torch-On
Accessibility Wheelchair Access
Porch Patio, Deck
Total Parking Spaces 1
Garage Yes
Building
Lot Description Central Location, Marina Nearby, Private, Recreation Nearby, Ski Hill Nearby
Story 1
Foundation Concrete Perimeter
Sewer Public Sewer, Sanitary Sewer, Storm Sewer
Water Public
Others
Pets Allowed Cats OK, Dogs OK, Number Limit (Two), Yes With Restrictions
Restrictions Pets Allowed w/Rest.,Rentals Allowed
Ownership Leasehold prepaid-Strata
Security Features Smoke Detector(s),Fire Sprinkler System
Virtual Tour https://listings.ishot.ca/sites/qagwmla/unbranded







