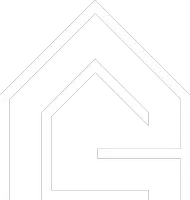3 Beds
2 Baths
1,190 SqFt
3 Beds
2 Baths
1,190 SqFt
OPEN HOUSE
Sat Jun 21, 2:00pm - 4:00pm
Key Details
Property Type Townhouse
Sub Type Townhouse
Listing Status Active
Purchase Type For Sale
Square Footage 1,190 sqft
Price per Sqft $494
Subdivision Portage Estates
MLS Listing ID R3018185
Bedrooms 3
Full Baths 1
Maintenance Fees $400
HOA Fees $400
HOA Y/N Yes
Year Built 1974
Property Sub-Type Townhouse
Property Description
Location
Province BC
Community Langley City
Area Langley
Zoning RU-1
Rooms
Kitchen 1
Interior
Heating Forced Air, Natural Gas
Flooring Laminate, Vinyl, Carpet
Appliance Dishwasher
Exterior
Exterior Feature Playground, Balcony, Private Yard
Pool Outdoor Pool
Community Features Golf, Shopping Nearby
Utilities Available Electricity Connected, Natural Gas Connected, Water Connected
Amenities Available Maintenance Grounds, Management, Recreation Facilities, Snow Removal
View Y/N No
Roof Type Asphalt
Street Surface Paved
Porch Patio, Deck
Total Parking Spaces 1
Garage No
Building
Lot Description Central Location, Recreation Nearby
Story 2
Foundation Slab
Sewer Public Sewer, Sanitary Sewer, Storm Sewer
Water Public
Others
Pets Allowed Cats OK, Dogs OK, Number Limit (Two), Yes
Restrictions Pets Allowed,Rentals Allowed
Ownership Freehold Strata
Virtual Tour https://tinyurl.com/ydk53pkt







