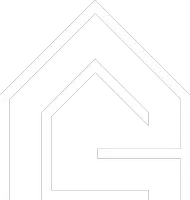2 Beds
2 Baths
1,115 SqFt
2 Beds
2 Baths
1,115 SqFt
OPEN HOUSE
Sat Jun 21, 12:00pm - 2:00pm
Key Details
Property Type Condo
Sub Type Apartment/Condo
Listing Status Active
Purchase Type For Sale
Square Footage 1,115 sqft
Price per Sqft $529
Subdivision The Fairmont
MLS Listing ID R3016555
Bedrooms 2
Full Baths 2
Maintenance Fees $427
HOA Fees $427
HOA Y/N Yes
Year Built 1994
Property Sub-Type Apartment/Condo
Property Description
Location
Province BC
Community Cloverdale Bc
Area Cloverdale
Zoning CD
Rooms
Kitchen 1
Interior
Interior Features Elevator
Heating Electric
Flooring Laminate
Fireplaces Number 1
Fireplaces Type Gas
Window Features Window Coverings
Appliance Washer/Dryer, Dishwasher, Refrigerator, Stove
Laundry In Unit
Exterior
Exterior Feature Balcony
Community Features Shopping Nearby
Utilities Available Electricity Connected, Natural Gas Connected
Amenities Available Clubhouse, Gas, Hot Water, Management, Recreation Facilities
View Y/N Yes
View mountain view
Roof Type Fibreglass
Exposure East
Total Parking Spaces 2
Garage Yes
Building
Lot Description Central Location, Near Golf Course, Private, Recreation Nearby
Story 1
Foundation Concrete Perimeter
Sewer Public Sewer
Water Public
Others
Pets Allowed Yes With Restrictions
Restrictions Pets Allowed w/Rest.
Ownership Freehold Strata







