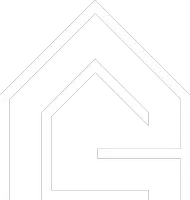6 Beds
3 Baths
2,712 SqFt
6 Beds
3 Baths
2,712 SqFt
OPEN HOUSE
Sat Jun 21, 1:00pm - 3:00pm
Key Details
Property Type Single Family Home
Sub Type Single Family Residence
Listing Status Active
Purchase Type For Sale
Square Footage 2,712 sqft
Price per Sqft $553
MLS Listing ID R3016581
Style Basement Entry
Bedrooms 6
Full Baths 3
HOA Y/N No
Year Built 1979
Lot Size 6,534 Sqft
Property Sub-Type Single Family Residence
Property Description
Location
Province BC
Community Nordel
Area N. Delta
Zoning RS1
Direction Southeast
Rooms
Kitchen 2
Interior
Interior Features Pantry, Central Vacuum, Vaulted Ceiling(s)
Heating Forced Air, Heat Pump, Natural Gas
Cooling Air Conditioning
Flooring Hardwood, Laminate, Tile, Carpet
Fireplaces Number 2
Fireplaces Type Gas
Window Features Window Coverings,Insulated Windows
Appliance Washer/Dryer, Dishwasher, Refrigerator, Stove, Microwave
Exterior
Exterior Feature Balcony, Private Yard
Garage Spaces 2.0
Garage Description 2
Fence Fenced
Community Features Shopping Nearby
Utilities Available Electricity Connected, Natural Gas Connected, Water Connected
View Y/N No
Roof Type Asphalt
Porch Patio
Total Parking Spaces 9
Garage Yes
Building
Lot Description Central Location, Recreation Nearby
Story 2
Foundation Concrete Perimeter
Sewer Public Sewer, Sanitary Sewer, Storm Sewer
Water Public
Others
Ownership Freehold NonStrata
Virtual Tour https://youtu.be/Vq2sM_oSZ_M







