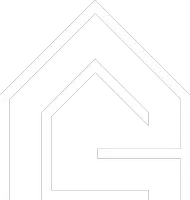3 Beds
2 Baths
1,041 SqFt
3 Beds
2 Baths
1,041 SqFt
OPEN HOUSE
Thu Jun 19, 5:00pm - 6:30pm
Sat Jun 21, 2:00pm - 4:00pm
Key Details
Property Type Townhouse
Sub Type Townhouse
Listing Status Active
Purchase Type For Sale
Square Footage 1,041 sqft
Price per Sqft $1,228
MLS Listing ID R3016566
Bedrooms 3
Full Baths 2
HOA Y/N Yes
Year Built 2020
Lot Size 6,098 Sqft
Property Sub-Type Townhouse
Property Description
Location
Province BC
Community Knight
Area Vancouver East
Zoning RT-10
Direction South
Rooms
Kitchen 1
Interior
Heating Radiant
Flooring Hardwood, Mixed
Fireplaces Number 1
Fireplaces Type Insert, Electric
Equipment Heat Recov. Vent.
Window Features Window Coverings
Appliance Washer/Dryer, Dishwasher, Refrigerator, Stove, Microwave
Laundry In Unit
Exterior
Exterior Feature Balcony
Garage Spaces 1.0
Garage Description 1
Community Features Shopping Nearby
Utilities Available Electricity Connected, Natural Gas Connected, Water Connected
View Y/N Yes
View Mountain
Roof Type Asphalt
Porch Patio, Deck
Total Parking Spaces 1
Garage Yes
Building
Lot Description Central Location, Recreation Nearby
Story 2
Foundation Concrete Perimeter
Sewer Sanitary Sewer, Storm Sewer
Water Public
Others
Restrictions No Restrictions
Ownership Freehold Strata
Security Features Security System
Virtual Tour https://youtu.be/nkqA4hryZZI







