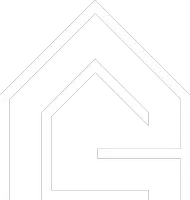5 Beds
6 Baths
4,448 SqFt
5 Beds
6 Baths
4,448 SqFt
OPEN HOUSE
Sat Jun 21, 1:00pm - 3:00pm
Key Details
Property Type Single Family Home
Sub Type Single Family Residence
Listing Status Active
Purchase Type For Sale
Square Footage 4,448 sqft
Price per Sqft $393
Subdivision Fallon Ridge
MLS Listing ID R3015459
Style Reverse 2 Storey w/Bsmt
Bedrooms 5
Full Baths 5
HOA Y/N No
Year Built 2008
Property Sub-Type Single Family Residence
Property Description
Location
Province BC
Community Abbotsford East
Area Abbotsford
Zoning RES
Rooms
Kitchen 3
Interior
Heating Natural Gas
Cooling Air Conditioning
Flooring Laminate, Tile, Carpet
Fireplaces Number 2
Fireplaces Type Gas
Appliance Washer/Dryer, Dishwasher, Refrigerator, Stove
Exterior
Exterior Feature Balcony
Garage Spaces 2.0
Garage Description 2
Utilities Available Electricity Connected, Natural Gas Connected, Water Connected
View Y/N No
Roof Type Asphalt
Porch Patio, Deck
Total Parking Spaces 6
Garage Yes
Building
Lot Description Cul-De-Sac, Wooded
Story 2
Foundation Concrete Perimeter
Sewer Public Sewer, Sanitary Sewer
Water Public
Others
Ownership Freehold NonStrata







