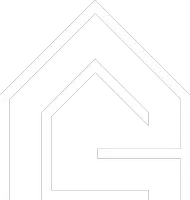6 Beds
5 Baths
2,744 SqFt
6 Beds
5 Baths
2,744 SqFt
OPEN HOUSE
Sat Jun 14, 1:00pm - 3:00pm
Sun Jun 15, 1:00pm - 3:00pm
Key Details
Property Type Townhouse
Sub Type Townhouse
Listing Status Active
Purchase Type For Sale
Square Footage 2,744 sqft
Price per Sqft $411
MLS Listing ID R3013281
Bedrooms 6
Full Baths 5
Maintenance Fees $385
HOA Fees $385
HOA Y/N Yes
Year Built 2005
Property Sub-Type Townhouse
Property Description
Location
Province BC
Community Panorama Ridge
Area Surrey
Zoning RM-10
Rooms
Kitchen 2
Interior
Heating Baseboard, Hot Water
Flooring Laminate, Tile, Wall/Wall/Mixed
Fireplaces Number 1
Fireplaces Type Gas
Appliance Washer/Dryer, Dishwasher, Refrigerator, Stove
Exterior
Exterior Feature Garden
Garage Spaces 2.0
Garage Description 2
Utilities Available Electricity Connected, Natural Gas Connected, Water Connected
Amenities Available Maintenance Grounds, Management
View Y/N No
Roof Type Asphalt
Porch Patio
Total Parking Spaces 2
Garage Yes
Building
Lot Description Central Location
Story 3
Foundation Concrete Perimeter
Sewer Public Sewer, Sanitary Sewer
Water Public
Others
Pets Allowed Yes With Restrictions
Restrictions Pets Allowed w/Rest.,Rentals Allowed
Ownership Freehold Strata







