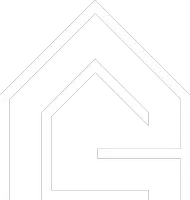4 Beds
4 Baths
2,225 SqFt
4 Beds
4 Baths
2,225 SqFt
OPEN HOUSE
Sun Jun 08, 2:00pm - 4:00pm
Key Details
Property Type Single Family Home
Sub Type Single Family Residence
Listing Status Active
Purchase Type For Sale
Square Footage 2,225 sqft
Price per Sqft $673
MLS Listing ID R3012047
Bedrooms 4
Full Baths 4
HOA Y/N No
Year Built 2001
Lot Size 4,791 Sqft
Property Sub-Type Single Family Residence
Property Description
Location
Province BC
Community Guildford
Area North Surrey
Zoning CD
Rooms
Kitchen 1
Interior
Interior Features Storage
Heating Forced Air
Cooling Air Conditioning
Flooring Laminate, Tile
Fireplaces Number 1
Fireplaces Type Insert, Gas
Appliance Washer/Dryer, Dishwasher, Refrigerator, Stove
Laundry In Unit
Exterior
Exterior Feature Private Yard
Garage Spaces 2.0
Garage Description 2
Fence Fenced
Community Features Shopping Nearby
Utilities Available Electricity Connected, Natural Gas Connected, Water Connected
View Y/N No
Roof Type Tile
Porch Patio
Total Parking Spaces 4
Garage Yes
Building
Lot Description Greenbelt, Wooded
Story 2
Foundation Concrete Perimeter
Sewer Public Sewer, Sanitary Sewer, Storm Sewer
Water Public
Others
Ownership Freehold NonStrata
Security Features Security System,Smoke Detector(s)
Virtual Tour https://realsee.ai/ZyKKW8nv







