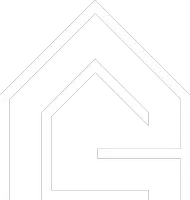3 Beds
3 Baths
1,825 SqFt
3 Beds
3 Baths
1,825 SqFt
Key Details
Property Type Townhouse
Sub Type Townhouse
Listing Status Active
Purchase Type For Sale
Square Footage 1,825 sqft
Price per Sqft $460
Subdivision Cottonwood Estates
MLS Listing ID R3007806
Style 3 Storey
Bedrooms 3
Full Baths 2
Maintenance Fees $425
HOA Fees $425
HOA Y/N Yes
Year Built 2012
Property Sub-Type Townhouse
Property Description
Location
Province BC
Community Cottonwood Mr
Area Maple Ridge
Zoning MF
Rooms
Kitchen 1
Interior
Heating Forced Air, Natural Gas
Flooring Hardwood, Mixed, Tile
Fireplaces Number 1
Fireplaces Type Gas
Appliance Washer/Dryer, Dishwasher, Refrigerator, Stove
Exterior
Exterior Feature Private Yard
Garage Spaces 2.0
Garage Description 2
Fence Fenced
Community Features Shopping Nearby
Utilities Available Electricity Connected, Natural Gas Connected, Water Connected
Amenities Available Trash, Maintenance Grounds, Management, Snow Removal
View Y/N Yes
Roof Type Asphalt
Porch Patio
Exposure South
Total Parking Spaces 3
Garage Yes
Building
Lot Description Central Location, Greenbelt, Private, Recreation Nearby
Story 3
Foundation Concrete Perimeter
Sewer Public Sewer, Sanitary Sewer, Storm Sewer
Water Public
Others
Pets Allowed Cats OK, Dogs OK, Number Limit (Two), Yes With Restrictions
Restrictions Pets Allowed w/Rest.,Rentals Allowed
Ownership Freehold Strata
Security Features Smoke Detector(s),Fire Sprinkler System
Virtual Tour https://iframe.videodelivery.net/f3b8344bca76696b7ba7c0e24dcc3b34







