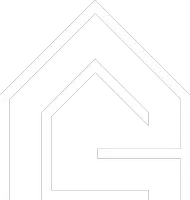4 Beds
4 Baths
2,943 SqFt
4 Beds
4 Baths
2,943 SqFt
OPEN HOUSE
Sat May 24, 2:00pm - 4:00pm
Key Details
Property Type Single Family Home
Sub Type Single Family Residence
Listing Status Active
Purchase Type For Sale
Square Footage 2,943 sqft
Price per Sqft $679
MLS Listing ID R3003852
Style Reverse 2 Storey w/Bsmt
Bedrooms 4
Full Baths 3
HOA Y/N No
Year Built 2019
Lot Size 39 Sqft
Property Sub-Type Single Family Residence
Property Description
Location
Province BC
Community Fraser Heights
Area North Surrey
Zoning RF-G
Rooms
Kitchen 2
Interior
Heating Electric, Forced Air
Flooring Hardwood, Tile, Wall/Wall/Mixed
Fireplaces Number 1
Fireplaces Type Gas
Exterior
Garage Spaces 2.0
Garage Description 2
Fence Fenced
Utilities Available Electricity Connected, Natural Gas Connected, Water Connected
View Y/N No
Roof Type Asphalt
Porch Patio
Total Parking Spaces 4
Garage Yes
Building
Story 2
Foundation Concrete Perimeter
Sewer Public Sewer, Storm Sewer
Water Public
Others
Ownership Freehold NonStrata







