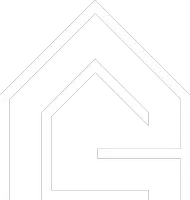3 Beds
3 Baths
1,295 SqFt
3 Beds
3 Baths
1,295 SqFt
OPEN HOUSE
Sun May 25, 3:00pm - 5:00pm
Key Details
Property Type Townhouse
Sub Type Townhouse
Listing Status Active
Purchase Type For Sale
Square Footage 1,295 sqft
Price per Sqft $877
Subdivision Keystone Gate
MLS Listing ID R3003816
Style 3 Storey
Bedrooms 3
Full Baths 2
Maintenance Fees $362
HOA Fees $362
HOA Y/N Yes
Year Built 2014
Property Sub-Type Townhouse
Property Description
Location
Province BC
Community West Cambie
Area Richmond
Zoning ZT67
Rooms
Kitchen 1
Interior
Heating Baseboard, Electric
Cooling Air Conditioning
Flooring Laminate, Mixed, Tile
Appliance Washer/Dryer, Dishwasher, Refrigerator, Stove, Microwave
Exterior
Exterior Feature Playground, Balcony
Garage Spaces 2.0
Garage Description 2
Community Features Shopping Nearby
Utilities Available Electricity Connected
Amenities Available Management
View Y/N No
Roof Type Asphalt,Other,Tile
Porch Patio, Deck
Total Parking Spaces 2
Garage Yes
Building
Lot Description Recreation Nearby
Story 3
Foundation Concrete Perimeter
Sewer Public Sewer
Water Public
Others
Pets Allowed Yes With Restrictions
Restrictions Pets Allowed w/Rest.,Rentals Allwd w/Restrctns
Ownership Freehold Strata







