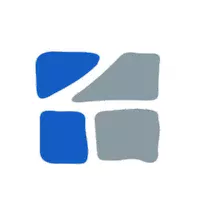5 Beds
4 Baths
2,327 SqFt
5 Beds
4 Baths
2,327 SqFt
OPEN HOUSE
Sat May 10, 2:00pm - 4:00pm
Sun May 11, 2:00pm - 4:00pm
Key Details
Property Type Multi-Family
Sub Type Half Duplex
Listing Status Active
Purchase Type For Sale
Square Footage 2,327 sqft
Price per Sqft $1,430
MLS Listing ID R2999461
Style 3 Storey
Bedrooms 5
Full Baths 3
HOA Y/N Yes
Year Built 2024
Property Sub-Type Half Duplex
Property Description
Location
Province BC
Community Kitsilano
Area Vancouver West
Zoning R1-1
Direction North
Rooms
Kitchen 2
Interior
Interior Features Elevator, Guest Suite
Heating Hot Water, Natural Gas, Radiant
Cooling Central Air, Air Conditioning
Flooring Hardwood, Mixed, Tile, Vinyl
Fireplaces Number 1
Fireplaces Type Gas
Equipment Intercom
Appliance Washer/Dryer, Dishwasher, Refrigerator, Cooktop
Laundry In Unit
Exterior
Exterior Feature Garden, Balcony, Private Yard
Garage Spaces 1.0
Garage Description 1
Fence Fenced
Community Features Shopping Nearby
Utilities Available Electricity Connected, Natural Gas Connected, Water Connected
View Y/N Yes
View Park & Mountains
Roof Type Asphalt
Porch Patio, Deck, Rooftop Deck
Total Parking Spaces 2
Garage Yes
Building
Lot Description Central Location, Lane Access, Private, Recreation Nearby
Story 3
Foundation Concrete Perimeter
Sewer Public Sewer, Sanitary Sewer, Storm Sewer
Water Public
Others
Pets Allowed Cats OK, Dogs OK, Yes With Restrictions
Restrictions Pets Allowed w/Rest.,Rentals Allwd w/Restrctns
Ownership Freehold Strata
Security Features Security System,Smoke Detector(s),Fire Sprinkler System







