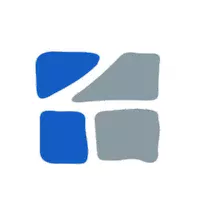3 Beds
3 Baths
1,420 SqFt
3 Beds
3 Baths
1,420 SqFt
Key Details
Property Type Townhouse
Sub Type Townhouse
Listing Status Active
Purchase Type For Sale
Square Footage 1,420 sqft
Price per Sqft $844
MLS Listing ID R2998760
Bedrooms 3
Full Baths 2
Maintenance Fees $691
HOA Fees $691
HOA Y/N Yes
Year Built 1991
Property Sub-Type Townhouse
Property Description
Location
Province BC
Community Lower Lonsdale
Area North Vancouver
Zoning STRATA
Rooms
Kitchen 1
Interior
Interior Features Storage
Heating Baseboard, Electric, Natural Gas
Flooring Laminate
Fireplaces Number 1
Fireplaces Type Gas
Appliance Washer/Dryer, Dishwasher, Refrigerator, Cooktop
Laundry In Unit
Exterior
Exterior Feature Balcony
Community Features Shopping Nearby
Utilities Available Electricity Connected, Natural Gas Connected, Water Connected
Amenities Available Trash
View Y/N Yes
View OCEAN & CITY
Roof Type Asphalt
Porch Patio, Deck
Exposure South
Total Parking Spaces 1
Garage Yes
Building
Lot Description Central Location
Story 2
Foundation Concrete Perimeter
Sewer Sanitation, Sanitary Sewer, Storm Sewer
Water Public
Others
Pets Allowed Cats OK, Dogs OK, Yes With Restrictions
Restrictions Pets Allowed w/Rest.,Rentals Allwd w/Restrctns
Ownership Freehold Strata







