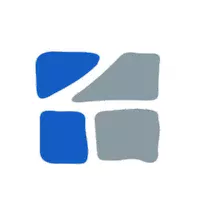4 Beds
3 Baths
1,488 SqFt
4 Beds
3 Baths
1,488 SqFt
OPEN HOUSE
Sat May 03, 2:00pm - 4:00pm
Sun May 04, 2:00pm - 4:00pm
Key Details
Property Type Townhouse
Sub Type Townhouse
Listing Status Active
Purchase Type For Sale
Square Footage 1,488 sqft
Price per Sqft $621
Subdivision Harvard Gardens
MLS Listing ID R2996647
Style 3 Storey
Bedrooms 4
Full Baths 3
HOA Fees $365
HOA Y/N Yes
Year Built 2013
Property Sub-Type Townhouse
Property Description
Location
Province BC
Community Morgan Creek
Area South Surrey White Rock
Zoning CD
Direction South
Rooms
Kitchen 1
Interior
Heating Baseboard, Electric
Laundry In Unit
Exterior
Exterior Feature Balcony, Private Yard
Garage Spaces 1.0
Garage Description 1
Fence Fenced
Pool Outdoor Pool
Community Features Shopping Nearby
Utilities Available Electricity Connected, Water Connected
Amenities Available Clubhouse, Exercise Centre, Sauna/Steam Room, Maintenance Grounds, Management, Recreation Facilities, Snow Removal
View Y/N No
Roof Type Torch-On
Total Parking Spaces 2
Garage Yes
Building
Lot Description Central Location, Private, Recreation Nearby
Story 3
Foundation Concrete Perimeter
Sewer Public Sewer
Water Public
Others
Pets Allowed Yes
Restrictions Pets Allowed,Rentals Allowed
Ownership Freehold Strata
Virtual Tour https://www.youtube.com/watch?v=Kwkwkle4Hd0







