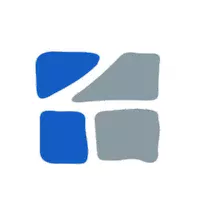11 Beds
8 Baths
4,846 SqFt
11 Beds
8 Baths
4,846 SqFt
OPEN HOUSE
Sat May 03, 2:00pm - 4:00pm
Key Details
Property Type Single Family Home
Sub Type Single Family Residence
Listing Status Active
Purchase Type For Sale
Square Footage 4,846 sqft
Price per Sqft $412
MLS Listing ID R2995088
Bedrooms 11
Full Baths 6
HOA Y/N No
Year Built 1998
Lot Size 9,147 Sqft
Property Sub-Type Single Family Residence
Property Description
Location
Province BC
Community Bolivar Heights
Area North Surrey
Zoning RA
Rooms
Kitchen 5
Interior
Heating Forced Air
Flooring Mixed, Tile, Vinyl, Wall/Wall/Mixed
Fireplaces Number 2
Fireplaces Type Gas
Appliance Washer/Dryer, Dishwasher, Refrigerator, Cooktop
Exterior
Garage Spaces 2.0
Garage Description 2
Fence Fenced
Community Features Shopping Nearby
Utilities Available Electricity Connected, Natural Gas Connected, Water Connected
View Y/N No
Roof Type Concrete
Total Parking Spaces 12
Garage Yes
Building
Lot Description Central Location, Recreation Nearby
Story 3
Foundation Concrete Perimeter
Sewer Public Sewer, Sanitary Sewer, Storm Sewer
Water Public
Others
Ownership Freehold NonStrata







