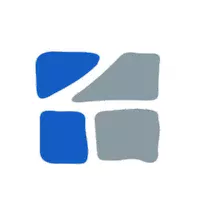1 Bed
1 Bath
711 SqFt
1 Bed
1 Bath
711 SqFt
OPEN HOUSE
Sun May 04, 2:00pm - 4:00pm
Key Details
Property Type Condo
Sub Type Apartment/Condo
Listing Status Active
Purchase Type For Sale
Square Footage 711 sqft
Price per Sqft $545
Subdivision Waresley Place
MLS Listing ID R2995246
Bedrooms 1
Full Baths 1
HOA Fees $346
HOA Y/N Yes
Year Built 1992
Property Sub-Type Apartment/Condo
Property Description
Location
Province BC
Community Southwest Maple Ridge
Area Maple Ridge
Zoning CD3-90
Rooms
Kitchen 1
Interior
Interior Features Elevator, Storage
Heating Hot Water
Flooring Mixed
Appliance Washer/Dryer, Dishwasher, Refrigerator, Cooktop
Laundry In Unit
Exterior
Exterior Feature Balcony
Community Features Shopping Nearby
Utilities Available Electricity Connected, Water Connected
Amenities Available Caretaker, Trash, Maintenance Grounds, Heat, Hot Water, Management, Sewer
View Y/N Yes
View Mountains
Roof Type Asphalt
Exposure Southeast
Total Parking Spaces 1
Garage Yes
Building
Lot Description Central Location, Near Golf Course, Recreation Nearby
Story 1
Foundation Concrete Perimeter
Sewer Public Sewer, Sanitary Sewer, Storm Sewer
Water Public
Others
Pets Allowed Cats OK, Dogs OK, Number Limit (Two), Yes
Restrictions Pets Allowed,Rentals Allowed
Ownership Freehold Strata







