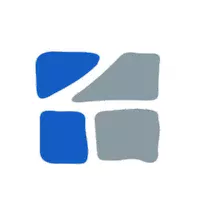5 Beds
5 Baths
2,734 SqFt
5 Beds
5 Baths
2,734 SqFt
OPEN HOUSE
Sat Apr 26, 2:00pm - 4:00pm
Key Details
Property Type Single Family Home
Sub Type Single Family Residence
Listing Status Active
Purchase Type For Sale
Square Footage 2,734 sqft
Price per Sqft $914
MLS Listing ID R2992831
Bedrooms 5
Full Baths 5
HOA Y/N No
Year Built 1961
Lot Size 7,405 Sqft
Property Sub-Type Single Family Residence
Property Description
Location
Province BC
Community Central Lonsdale
Area North Vancouver
Zoning RT-1
Direction South
Rooms
Kitchen 2
Interior
Heating Electric, Hot Water, Natural Gas
Fireplaces Number 2
Fireplaces Type Electric, Gas
Exterior
Utilities Available Electricity Connected, Natural Gas Connected, Water Connected
View Y/N Yes
View Mountains
Roof Type Asphalt
Porch Patio, Deck
Total Parking Spaces 6
Garage No
Building
Story 2
Foundation Concrete Perimeter
Sewer Sanitary Sewer
Water Public
Others
Ownership Freehold NonStrata
Virtual Tour https://tours.joecampbell.ca/49839







