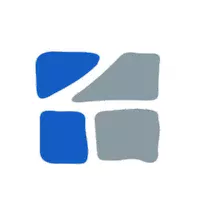6 Beds
7 Baths
4,068 SqFt
6 Beds
7 Baths
4,068 SqFt
OPEN HOUSE
Sat Apr 26, 2:30pm - 4:00pm
Key Details
Property Type Single Family Home
Sub Type Single Family Residence
Listing Status Active
Purchase Type For Sale
Square Footage 4,068 sqft
Price per Sqft $757
MLS Listing ID R2992497
Bedrooms 6
Full Baths 6
HOA Y/N No
Year Built 2018
Lot Size 9,583 Sqft
Property Sub-Type Single Family Residence
Property Description
Location
Province BC
Community Westwind
Area Richmond
Zoning RES
Rooms
Kitchen 1
Interior
Interior Features Central Vacuum
Heating Radiant
Cooling Air Conditioning
Flooring Tile, Carpet
Fireplaces Number 1
Fireplaces Type Insert, Gas
Appliance Washer/Dryer, Dishwasher, Refrigerator, Cooktop, Microwave, Oven
Exterior
Exterior Feature Balcony
Garage Spaces 3.0
Garage Description 3
Utilities Available Community, Electricity Connected, Natural Gas Connected, Water Connected
View Y/N No
Roof Type Asphalt
Porch Patio, Deck
Total Parking Spaces 6
Garage Yes
Building
Story 2
Foundation Concrete Perimeter
Sewer Public Sewer, Sanitary Sewer, Storm Sewer
Water Public
Others
Ownership Freehold NonStrata







