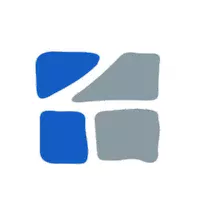2 Beds
2 Baths
1,277 SqFt
2 Beds
2 Baths
1,277 SqFt
OPEN HOUSE
Sat Apr 26, 2:00pm - 4:00pm
Sun Apr 27, 2:00pm - 4:00pm
Key Details
Property Type Townhouse
Sub Type Townhouse
Listing Status Active
Purchase Type For Sale
Square Footage 1,277 sqft
Price per Sqft $704
Subdivision Dominion South
MLS Listing ID R2992402
Style 3 Storey
Bedrooms 2
Full Baths 2
HOA Fees $316
HOA Y/N Yes
Year Built 2012
Property Sub-Type Townhouse
Property Description
Location
Province BC
Community Riverwood
Area Port Coquitlam
Zoning RTH3
Rooms
Kitchen 1
Interior
Heating Baseboard, Electric
Flooring Tile, Vinyl
Window Features Insulated Windows
Appliance Washer/Dryer, Dishwasher, Refrigerator, Cooktop
Laundry In Unit
Exterior
Exterior Feature Playground, Private Yard
Garage Spaces 2.0
Garage Description 2
Fence Fenced
Community Features Shopping Nearby
Utilities Available Community, Electricity Connected, Water Connected
Amenities Available Clubhouse, Exercise Centre, Caretaker, Trash, Maintenance Grounds, Management, Recreation Facilities
View Y/N No
Roof Type Asphalt
Porch Patio, Deck
Garage Yes
Building
Lot Description Central Location, Near Golf Course, Recreation Nearby
Story 3
Foundation Concrete Perimeter
Sewer Public Sewer, Sanitary Sewer, Storm Sewer
Water Public
Others
Pets Allowed Cats OK, Dogs OK, Number Limit (Two), Yes With Restrictions
Restrictions Pets Allowed w/Rest.,Rentals Allwd w/Restrctns
Ownership Freehold Strata
Security Features Fire Sprinkler System
Virtual Tour https://secure.imagemaker360.com/l/?id=182229







