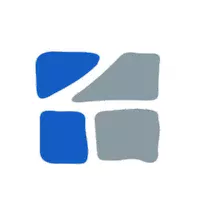4 Beds
2 Baths
1,829 SqFt
4 Beds
2 Baths
1,829 SqFt
Key Details
Property Type Single Family Home
Sub Type Single Family Residence
Listing Status Active
Purchase Type For Sale
Square Footage 1,829 sqft
Price per Sqft $615
MLS Listing ID R2991445
Bedrooms 4
Full Baths 2
HOA Y/N No
Year Built 1928
Lot Size 8,276 Sqft
Property Sub-Type Single Family Residence
Property Description
Location
Province BC
Community Yarrow
Area Yarrow
Zoning R1A
Direction South
Rooms
Kitchen 1
Interior
Interior Features Pantry
Heating Electric, Forced Air, Natural Gas
Flooring Laminate, Mixed
Fireplaces Number 1
Fireplaces Type Insert, Electric
Window Features Insulated Windows
Appliance Washer/Dryer, Dishwasher, Refrigerator, Cooktop
Exterior
Exterior Feature Private Yard
Fence Fenced
Utilities Available Electricity Connected, Natural Gas Connected
View Y/N No
Roof Type Asphalt
Porch Sundeck
Total Parking Spaces 4
Garage No
Building
Lot Description Central Location
Story 2
Foundation Concrete Perimeter
Sewer Septic Tank, Sanitary Sewer
Water Community
Others
Ownership Freehold NonStrata
Virtual Tour https://youtu.be/UY5xccY7KQM







