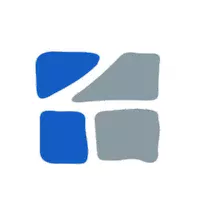5 Beds
3 Baths
1,764 SqFt
5 Beds
3 Baths
1,764 SqFt
OPEN HOUSE
Thu Apr 24, 10:00am - 12:00pm
Sat Apr 26, 2:00pm - 4:00pm
Sun Apr 27, 2:00pm - 3:30pm
Key Details
Property Type Single Family Home
Sub Type Single Family Residence
Listing Status Active
Purchase Type For Sale
Square Footage 1,764 sqft
Price per Sqft $1,462
MLS Listing ID R2991528
Bedrooms 5
Full Baths 2
HOA Y/N No
Year Built 1949
Lot Size 6,969 Sqft
Property Sub-Type Single Family Residence
Property Description
Location
Province BC
Community Ambleside
Area West Vancouver
Zoning SFD
Direction South
Rooms
Kitchen 1
Interior
Heating Forced Air
Flooring Hardwood, Mixed, Tile
Fireplaces Number 1
Fireplaces Type Gas
Appliance Washer/Dryer, Dishwasher, Refrigerator, Cooktop
Exterior
Exterior Feature Balcony
Fence Fenced
Utilities Available Electricity Connected
View Y/N Yes
View PEEK-A-BOO WATER VIEW
Roof Type Asphalt
Porch Patio, Deck, Sundeck
Garage No
Building
Story 2
Foundation Concrete Perimeter
Sewer Public Sewer
Water Public
Others
Ownership Freehold NonStrata
Virtual Tour https://storyboard.onikon.com/guo-he/3







