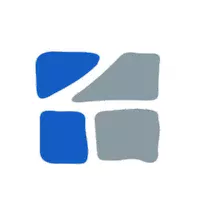3 Beds
3 Baths
2,251 SqFt
3 Beds
3 Baths
2,251 SqFt
Key Details
Property Type Single Family Home
Sub Type Single Family Residence
Listing Status Active
Purchase Type For Sale
Square Footage 2,251 sqft
Price per Sqft $1,243
MLS Listing ID R2959117
Bedrooms 3
Full Baths 3
HOA Y/N No
Year Built 2017
Lot Size 1.040 Acres
Property Sub-Type Single Family Residence
Property Description
Location
Province BC
Community Britannia Beach
Area Squamish
Zoning BBR2
Direction Northwest
Rooms
Kitchen 2
Interior
Heating Electric, Radiant, Wood
Flooring Concrete
Fireplaces Number 1
Fireplaces Type Wood Burning
Equipment Heat Recov. Vent.
Appliance Washer/Dryer, Dishwasher, Refrigerator, Cooktop
Exterior
Exterior Feature Balcony
Garage Spaces 2.0
Garage Description 2
Utilities Available Electricity Connected
View Y/N Yes
View Panoramic Ocean & Mountain
Roof Type Metal
Porch Patio, Deck
Total Parking Spaces 6
Garage Yes
Building
Story 2
Foundation Concrete Perimeter
Sewer Community
Water Community
Others
Ownership Freehold NonStrata
Virtual Tour https://youtu.be/p9ajqR7GpqU







