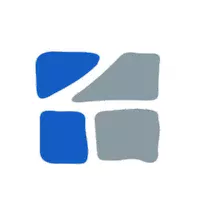2 Beds
2 Baths
799 SqFt
2 Beds
2 Baths
799 SqFt
OPEN HOUSE
Sat Apr 26, 2:00pm - 5:00pm
Sun Apr 27, 2:00pm - 5:00pm
Key Details
Property Type Condo
Sub Type Apartment/Condo
Listing Status Active
Purchase Type For Sale
Square Footage 799 sqft
Price per Sqft $888
Subdivision Hartley/Cedar
MLS Listing ID R2918934
Bedrooms 2
Full Baths 2
HOA Fees $415
HOA Y/N Yes
Property Sub-Type Apartment/Condo
Property Description
Location
Province BC
Community Whalley
Area North Surrey
Zoning CD
Rooms
Kitchen 1
Interior
Interior Features Elevator
Heating Baseboard, Electric
Flooring Laminate, Tile, Carpet
Equipment Intercom
Window Features Window Coverings
Appliance Washer/Dryer, Dishwasher, Refrigerator, Cooktop, Range
Laundry In Unit
Exterior
Exterior Feature Garden, Playground, Balcony
Community Features Shopping Nearby
Utilities Available Electricity Connected, Water Connected
Amenities Available Clubhouse, Exercise Centre, Sauna/Steam Room, Trash, Maintenance Grounds, Hot Water, Management, Snow Removal
View Y/N No
Roof Type Torch-On
Street Surface Paved
Exposure Northeast
Total Parking Spaces 1
Garage Yes
Building
Lot Description Central Location, Recreation Nearby
Story 1
Foundation Block, Slab
Sewer Public Sewer, Sanitary Sewer
Water Public
Others
Pets Allowed Cats OK, Dogs OK, Number Limit (Two), Yes With Restrictions
Restrictions Pets Allowed w/Rest.,Rentals Allwd w/Restrctns
Ownership Freehold Strata
Security Features Smoke Detector(s),Fire Sprinkler System







